Sablewood Gardens Apartments - Apartment Living in Bakersfield, CA
About
Welcome to Sablewood Gardens Apartments
2600 Sablewood Drive Bakersfield, CA 93314P: 661-271-3589 TTY: 711
Office Hours
Monday through Saturday: 8:30 AM to 5:30 PM. Sunday: Closed.
Experience the best of luxury apartment living at Sablewood Gardens Apartments. An unmatched combination of comfort and refined style distinguishes our residences. Choose from a selection of two and three-bedroom floor plans, each appointed with the contemporary features you deserve. Open concept living, plush carpeting, and a sleek kitchen complete with updated appliances, granite countertops, and upscale cabinetry come together to add a designer touch to your home. Sablewood Gardens has been crafted to be a place of relaxation and enjoyment. Access to an array of premium amenities is at your fingertips including a sparkling swimming pool, clubhouse, playground, and BBQ area. Your pets are welcome as well, so bring the whole family! Discover the lifestyle you've been dreaming of at Sablewood Gardens Apartments.
Embark on a transformative journey within our tailored amenities suite, carefully crafted to captivate your senses and inspire profound relaxation. Immerse yourself in the refreshing oasis of our shimmering pool, where you can bask in the tranquil waters and indulge in a serene aquatic escape. Engage in invigorating physical activities and elevate your well-being at our state-of-the-art fitness center, equipped with cutting-edge exercise equipment and expertly designed spaces to invigorate both mind and body. Reflect deeply in our private courtyards, take leisurely walks through the neighboring park, and then retreat to the harmonious settings that are meticulously tailored to facilitate your rejuvenation.
Every facet, every characteristic, and every wall seamlessly merge to form the cherished realm you proudly call home, a realm that epitomizes your essence and familiarity. At Sablewood Gardens, we wholeheartedly comprehend that a genuine dwelling transcends a mere blueprint. Each meticulously crafted two- and three-bedroom floor plan reverberates with this understanding, offering you the opportunity to select your own abode armed with this profound awareness.
Specials
Limited Time Only! $500 off on Select Units!
Valid 2025-04-22 to 2025-05-15
Move in by 5/15/2025 and receive $500 off move-in!
*Select Units. Based on term selected. Must move in by 5/15/2025. Certain conditions apply. On approved credit. Floor plan availability, pricing and specials are subject to change without notice.
Floor Plans
2 Bedroom Floor Plan
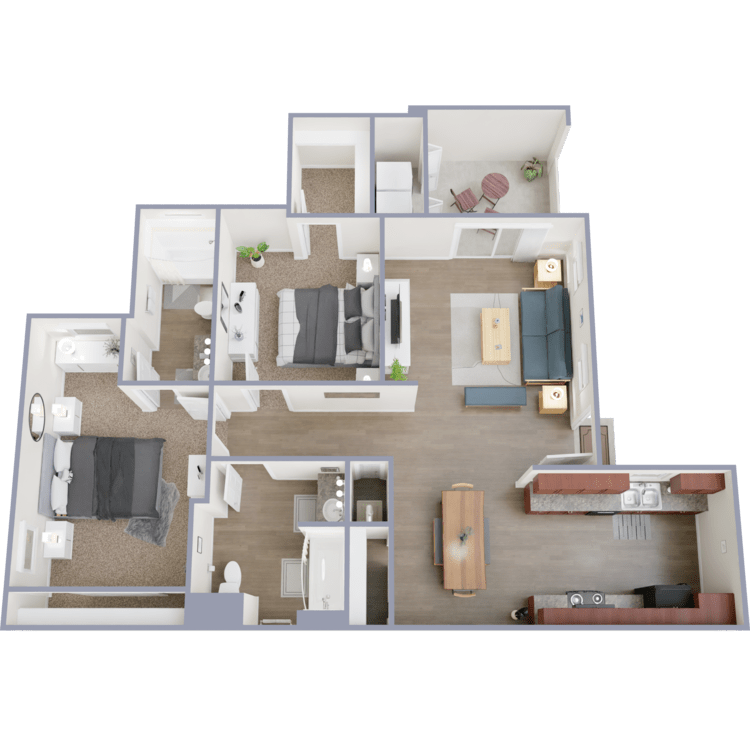
2 Bed 2 Bath - 1st Floor
Details
- Beds: 2 Bedrooms
- Baths: 2
- Square Feet: 1084
- Rent: $2010-$2060
- Deposit: $800
Floor Plan Amenities
- Spacious, Open-Concept Floor Plans
- Energy Efficient Appliances
- Granite Countertops
- Wood-Style Vinyl Plank Flooring *
- Tile Flooring *
- Plush Carpeting
- Laundry Hook-ups
- Washer and Dryer in Select Apartments
- Central Heating and Air Conditioning
- Ceiling Fans
- Large Walk-In Closets
- Private Patios and Balconies
* In Select Apartment Homes
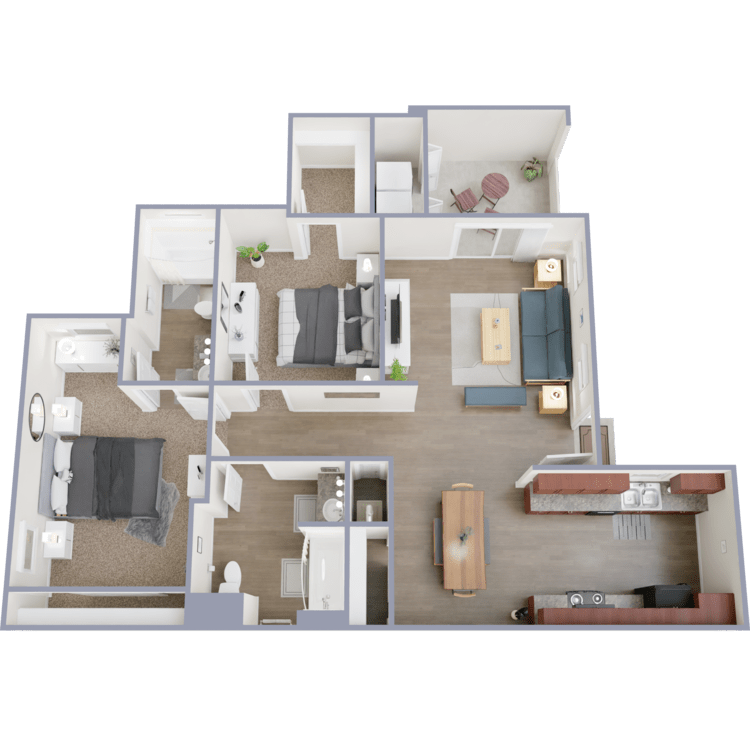
2 Bed 2 Bath - 2nd Floor
Details
- Beds: 2 Bedrooms
- Baths: 2
- Square Feet: 1094
- Rent: $1940
- Deposit: $800
Floor Plan Amenities
- Spacious, Open-Concept Floor Plans
- Energy Efficient Appliances
- Granite Countertops
- Wood-Style Vinyl Plank Flooring *
- Tile Flooring *
- Plush Carpeting
- Laundry Hook-ups
- Washer and Dryer in Select Apartments
- Central Heating and Air Conditioning
- Ceiling Fans
- Large Walk-In Closets
- Private Patios and Balconies
* In Select Apartment Homes
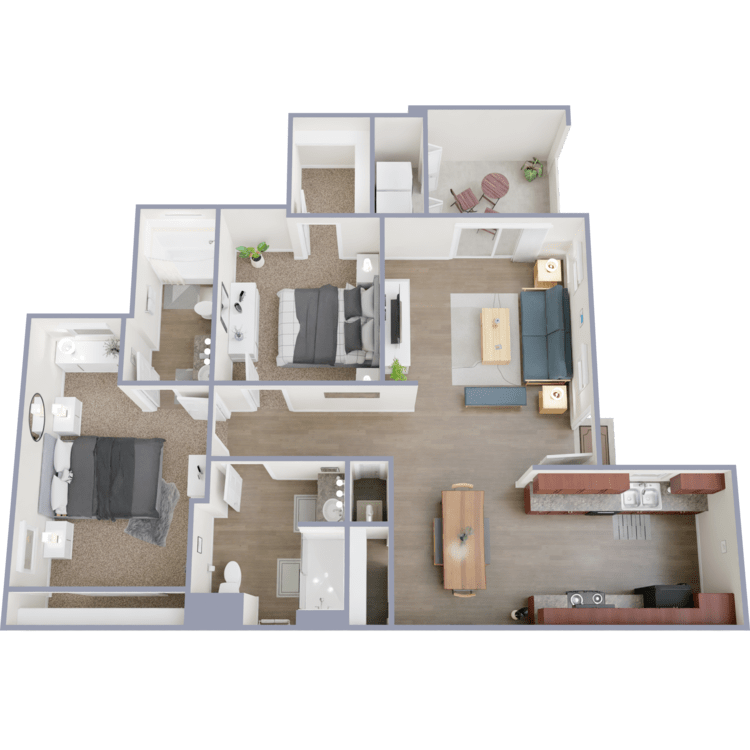
2 Bed 2 Bath - Walk In Shower - 1st Floor
Details
- Beds: 2 Bedrooms
- Baths: 2
- Square Feet: 1094
- Rent: Call for details.
- Deposit: $800
Floor Plan Amenities
- Spacious, Open-Concept Floor Plans
- Energy Efficient Appliances
- Granite Countertops
- Wood-Style Vinyl Plank Flooring *
- Tile Flooring *
- Plush Carpeting
- Laundry Hook-ups
- Washer and Dryer in Select Apartments
- Central Heating and Air Conditioning
- Ceiling Fans
- Large Walk-In Closets
- Private Patios and Balconies
* In Select Apartment Homes
3 Bedroom Floor Plan
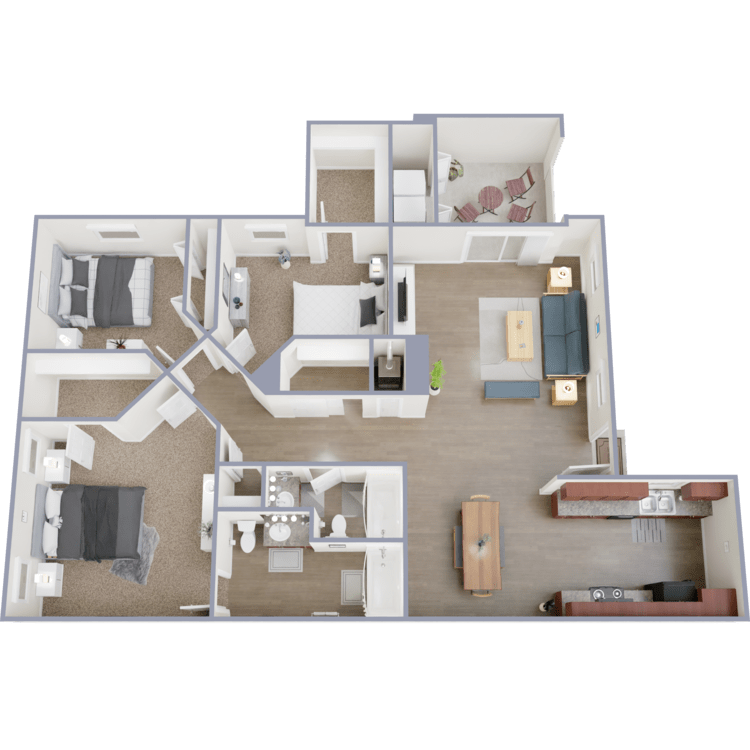
3 Bed 2 Bath - 1st Floor
Details
- Beds: 3 Bedrooms
- Baths: 2
- Square Feet: 1292
- Rent: Call for details.
- Deposit: $800
Floor Plan Amenities
- Spacious, Open-Concept Floor Plans
- Energy Efficient Appliances
- Wood-Style Vinyl Plank Flooring *
- Tile Flooring *
- Plush Carpeting
- Laundry Hook-ups
- Washer and Dryer in Select Apartments
- Central Heating and Air Conditioning
- Ceiling Fans
- Large Walk-In Closets
- Private Patios and Balconies
* In Select Apartment Homes
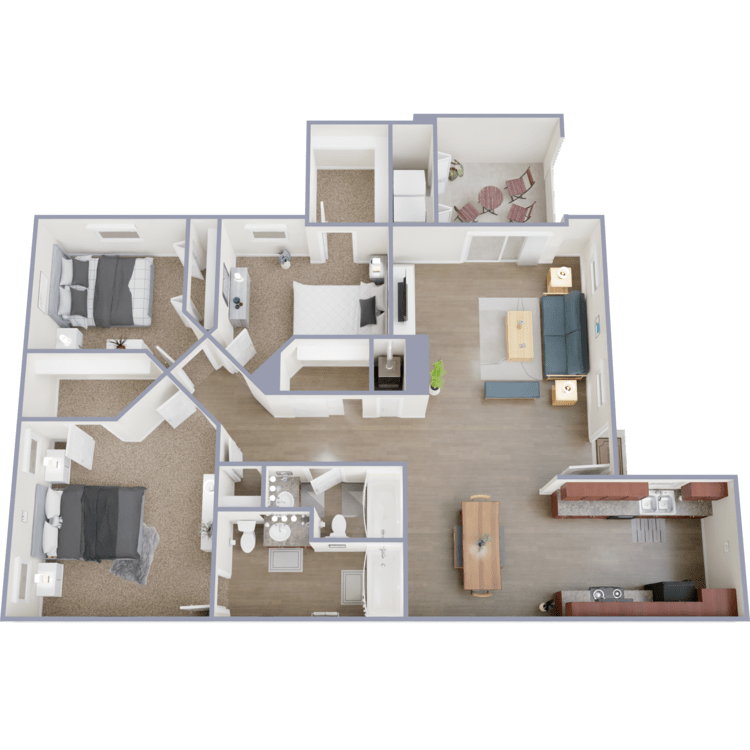
3 Bed 2 Bath - 2nd Floor
Details
- Beds: 3 Bedrooms
- Baths: 2
- Square Feet: 1292
- Rent: $2245
- Deposit: $800
Floor Plan Amenities
- Spacious, Open-Concept Floor Plans
- Energy Efficient Appliances
- Wood-Style Vinyl Plank Flooring *
- Tile Flooring *
- Plush Carpeting
- Laundry Hook-ups
- Washer and Dryer in Select Apartments
- Central Heating and Air Conditioning
- Ceiling Fans
- Large Walk-In Closets
- Private Patios and Balconies
* In Select Apartment Homes
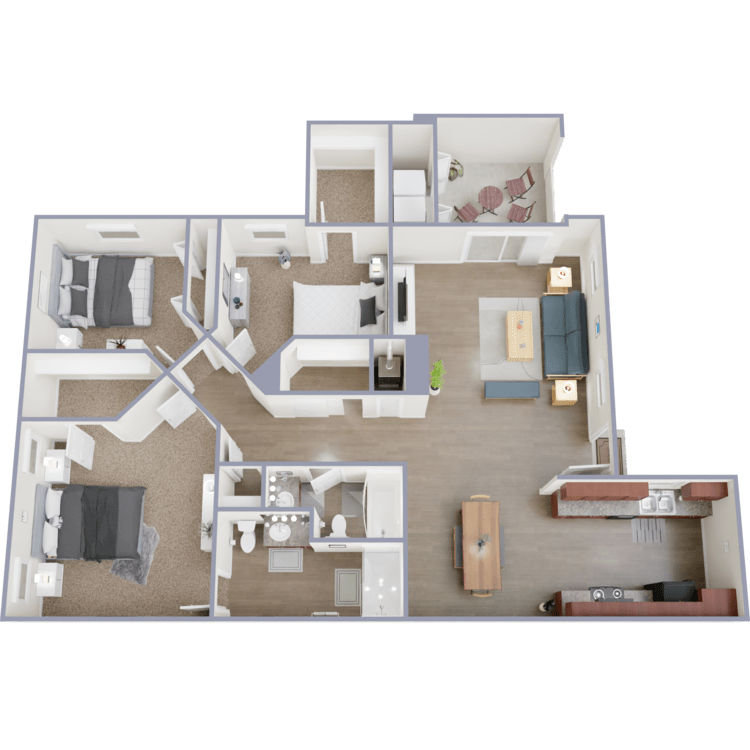
3 Bed 2 Bath - Walk In Shower - 1st Floor
Details
- Beds: 3 Bedrooms
- Baths: 2
- Square Feet: 1292
- Rent: Call for details.
- Deposit: $800
Floor Plan Amenities
- Spacious, Open-Concept Floor Plans
- Energy Efficient Appliances
- Wood-Style Vinyl Plank Flooring *
- Tile Flooring *
- Plush Carpeting
- Laundry Hook-ups
- Washer and Dryer in Select Apartments
- Central Heating and Air Conditioning
- Ceiling Fans
- Large Walk-In Closets
- Private Patios and Balconies
* In Select Apartment Homes
*Special Offers apply to a minimum 12-month lease term and available only to those who qualify based on the community’s rental criteria. Floor plan availability, pricing and specials are subject to change without notice. Square footage and/or room dimensions are approximations and may vary between individual apartment units. Western National Property Management; CalDRE LIC #00838846
Show Unit Location
Select a floor plan or bedroom count to view those units on the overhead view on the site map. If you need assistance finding a unit in a specific location please call us at 661-271-3589 TTY: 711.

Amenities
Explore what your community has to offer
Community
- Saltwater Swimming Pool
- Resident Clubhouse
- Fitness Center with Cardio and Weight Training Equipment
- Playground
- Dog Park
- EV Chargers
- Gated Access
- Professional Management and Maintenance Teams
- 24-Hour Emergency Maintenance
- Convenient Online Leasing
- Credit and Debit Card Payments Accepted (Charges May Apply)
- Online Resident Portal
- Mobile Doorman Resident App
Home
- Spacious, Open-Concept Floor Plans
- Energy Efficient Appliances
- Granite Countertops
- Wood-Style Vinyl Plank Flooring*
- Tile Flooring*
- Plush Carpeting
- Laundry Hook-ups
- Washer and Dryer in Select Apartments
- Central Heating and Air Conditioning
- Ceiling Fans
- Large Walk-In Closets
- Private Patios and Balconies
* In Select Apartment Homes
Pet Policy
Pets Welcome Upon Approval. Breed restrictions apply. Limit of 2 pets per home. Monthly pet rent of $35 will be charged per pet. Breed restrictions include: Afghan Hound, Akita, Australian Cattle Dog, Basenji, Basset Hound, Bedlington Terrier, Bernese, Bloodhound, Boxer, Chow Chow, Dalmatian, Doberman, Elkhound, Fox Hound, German Shepherd, Great Dane, Greyhound, Husky, Keeshond, Malamute, Mastiff, Perro de Presa Canario, Pit Bull, Pointer, Rottweiler, Saint Bernard, Saluki, Weimaraner, Wolf Hybrid. Pet Amenities: Bark Park Pet Waste Stations
Photos
Community
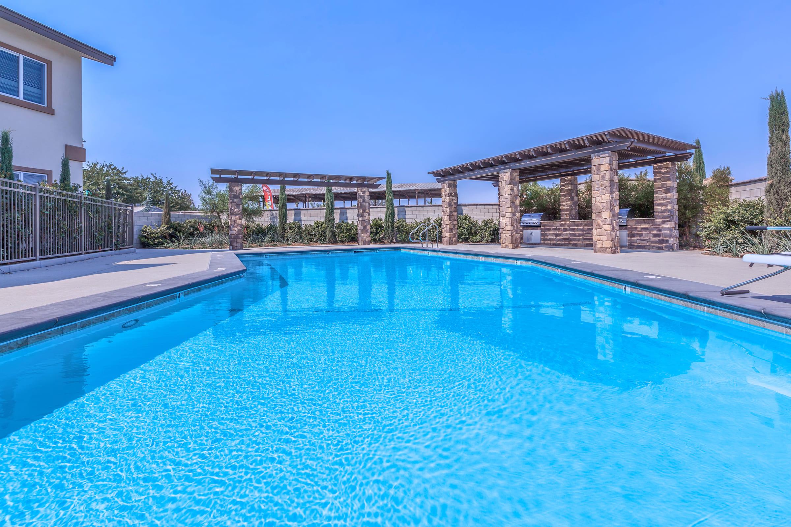
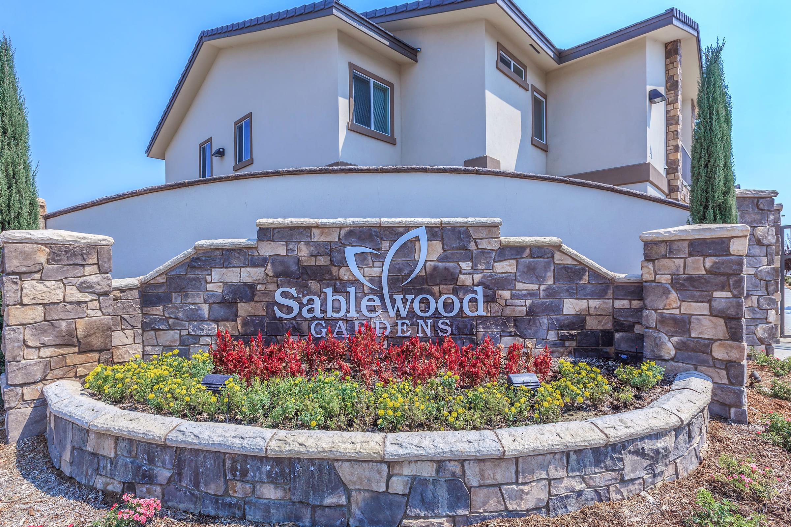
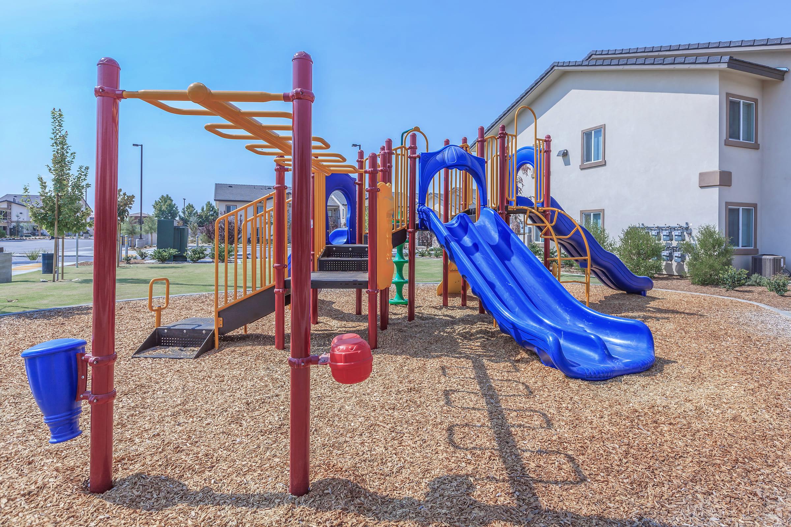
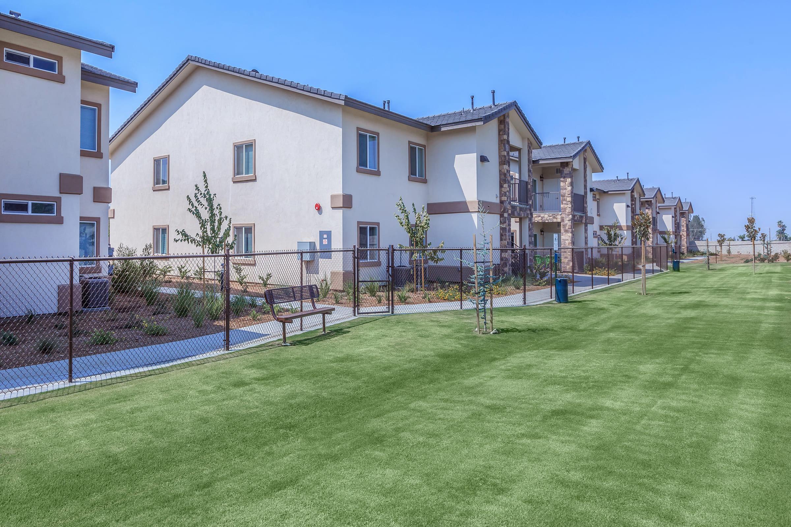
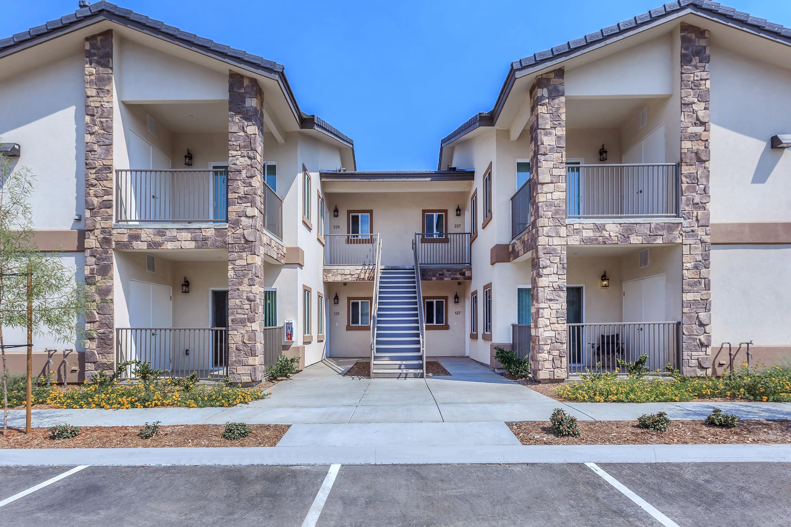
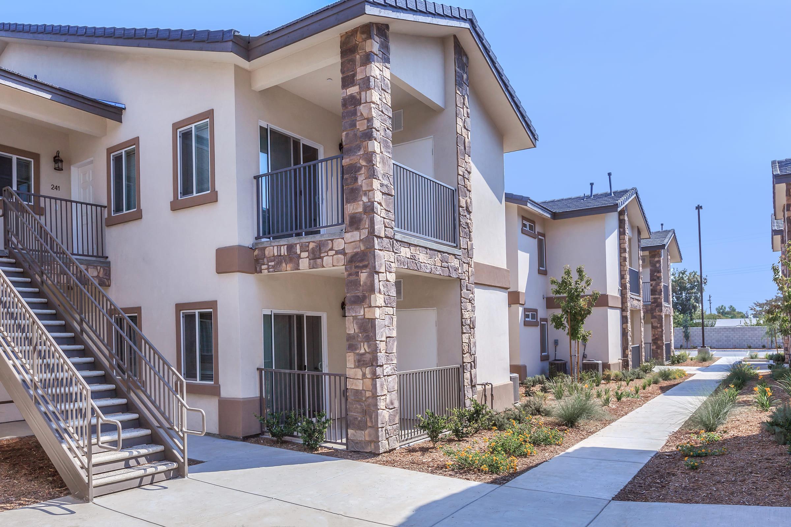
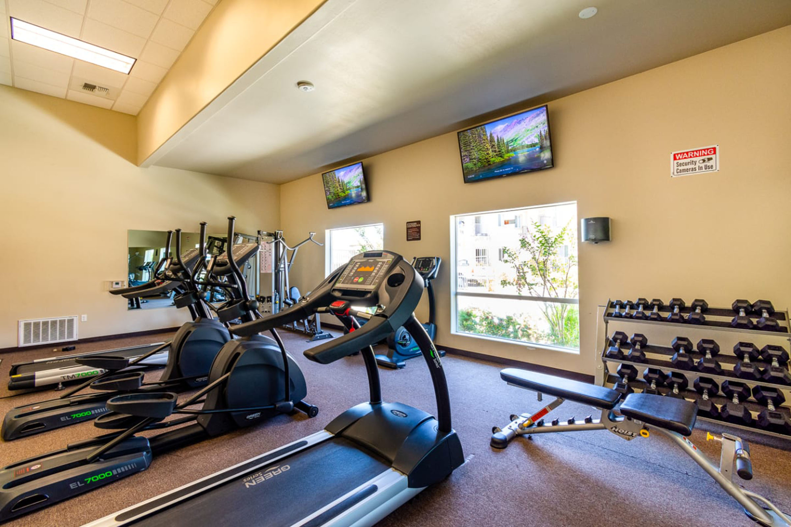
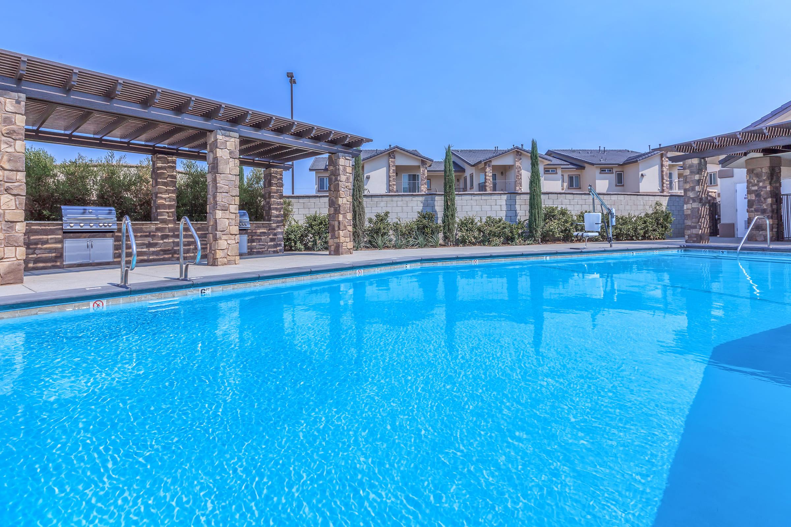
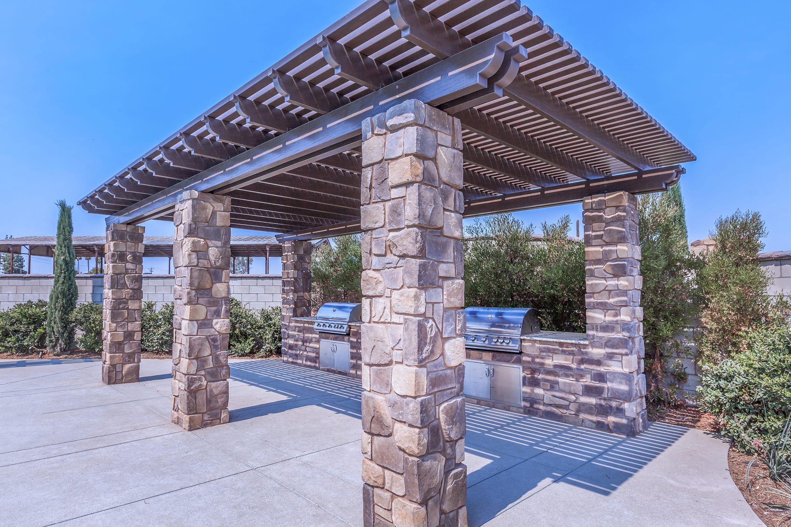
Interiors
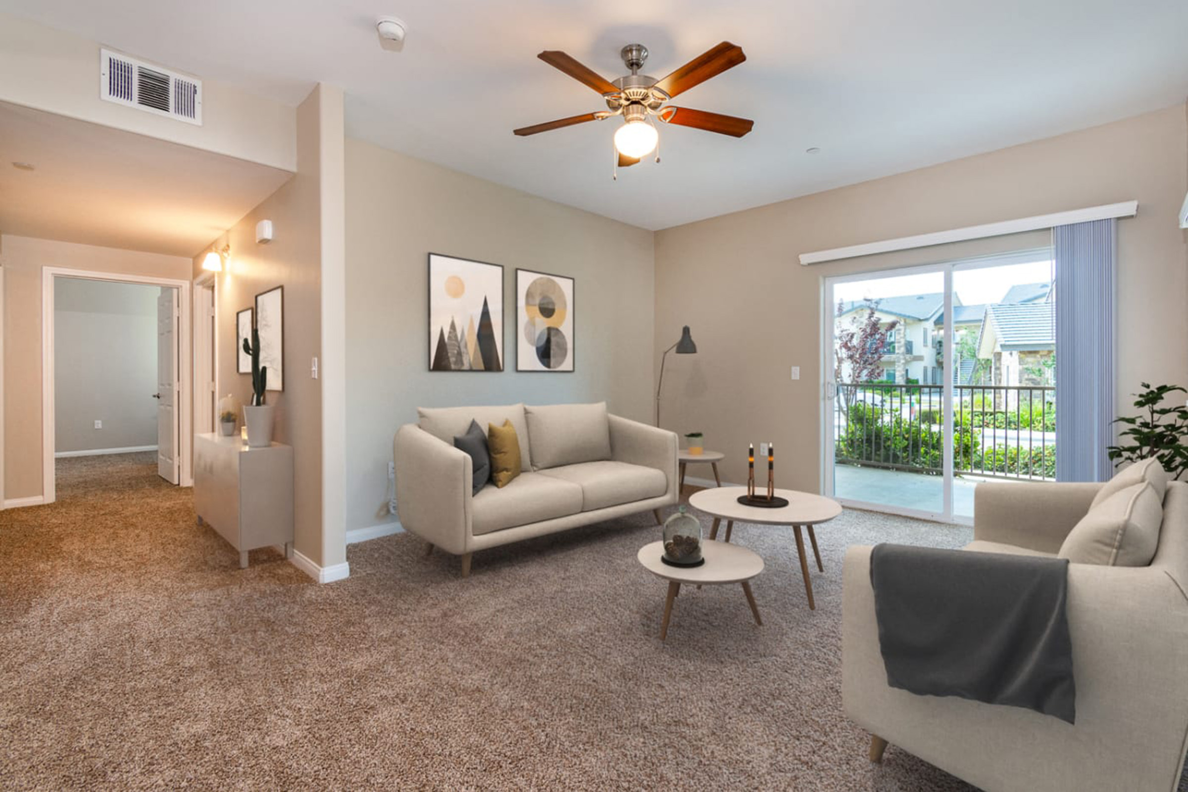
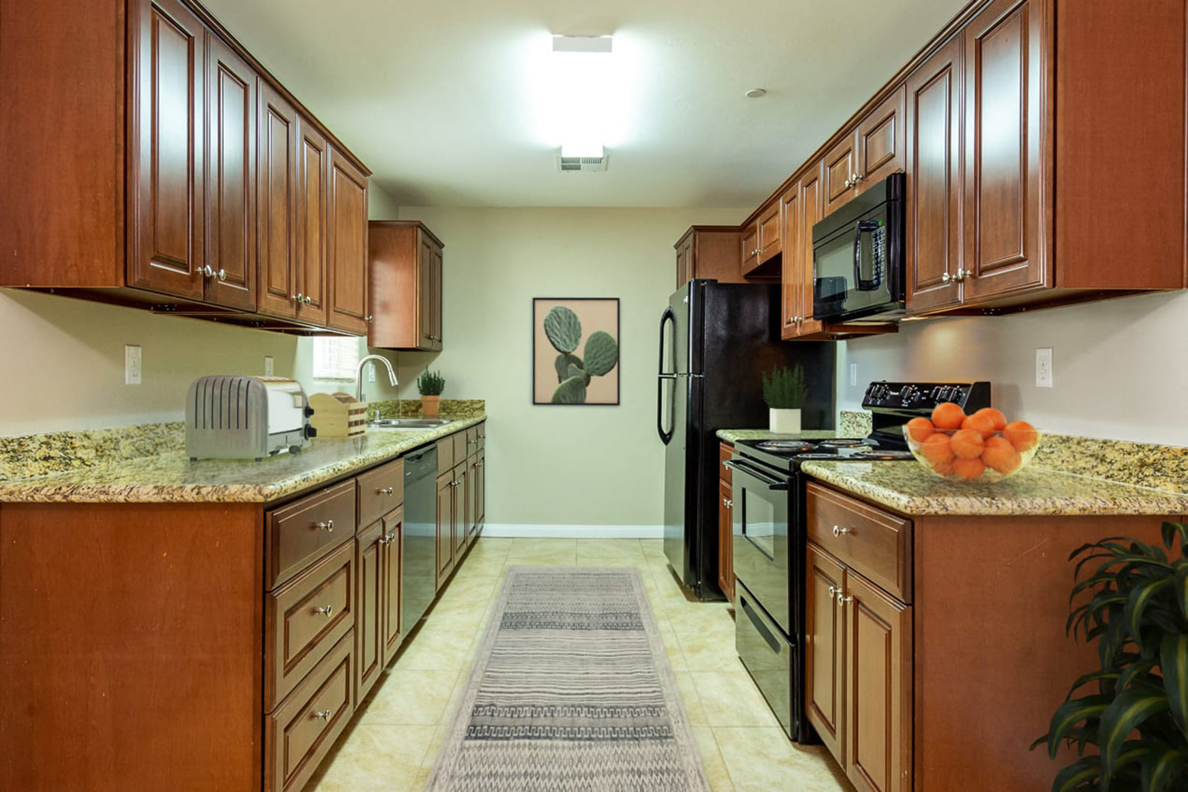
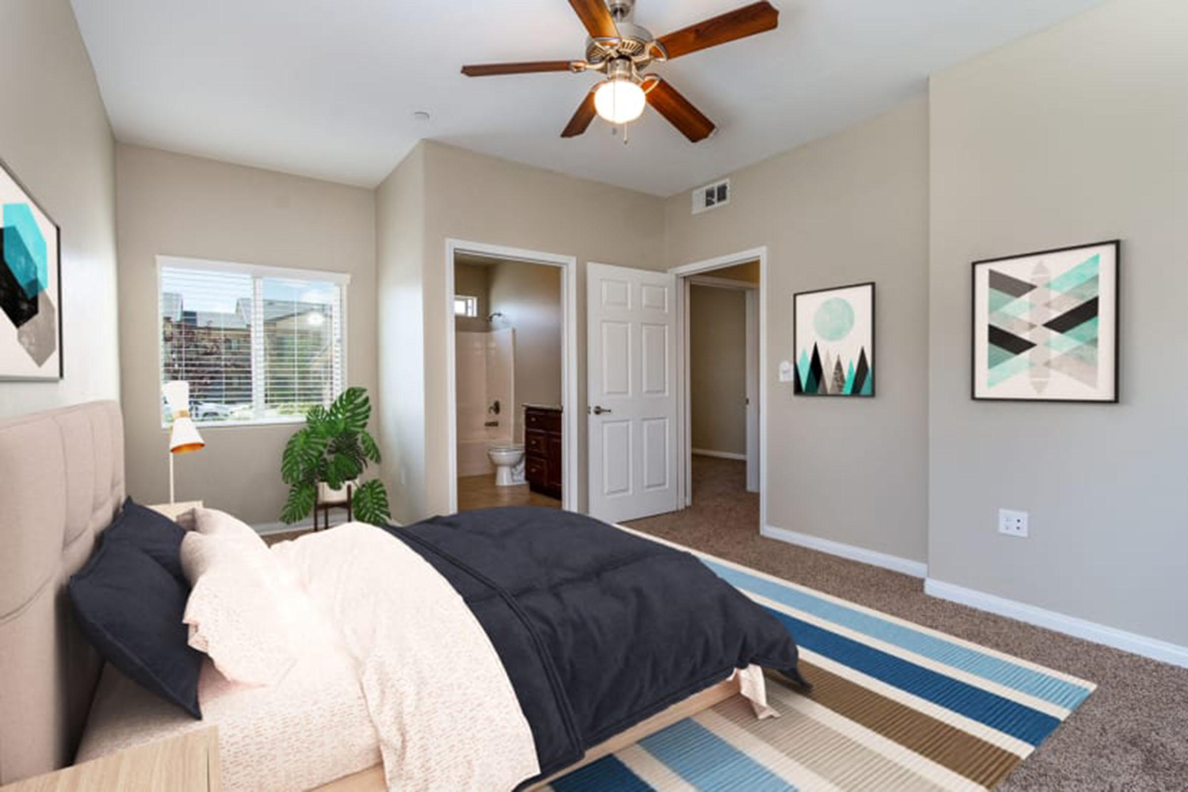
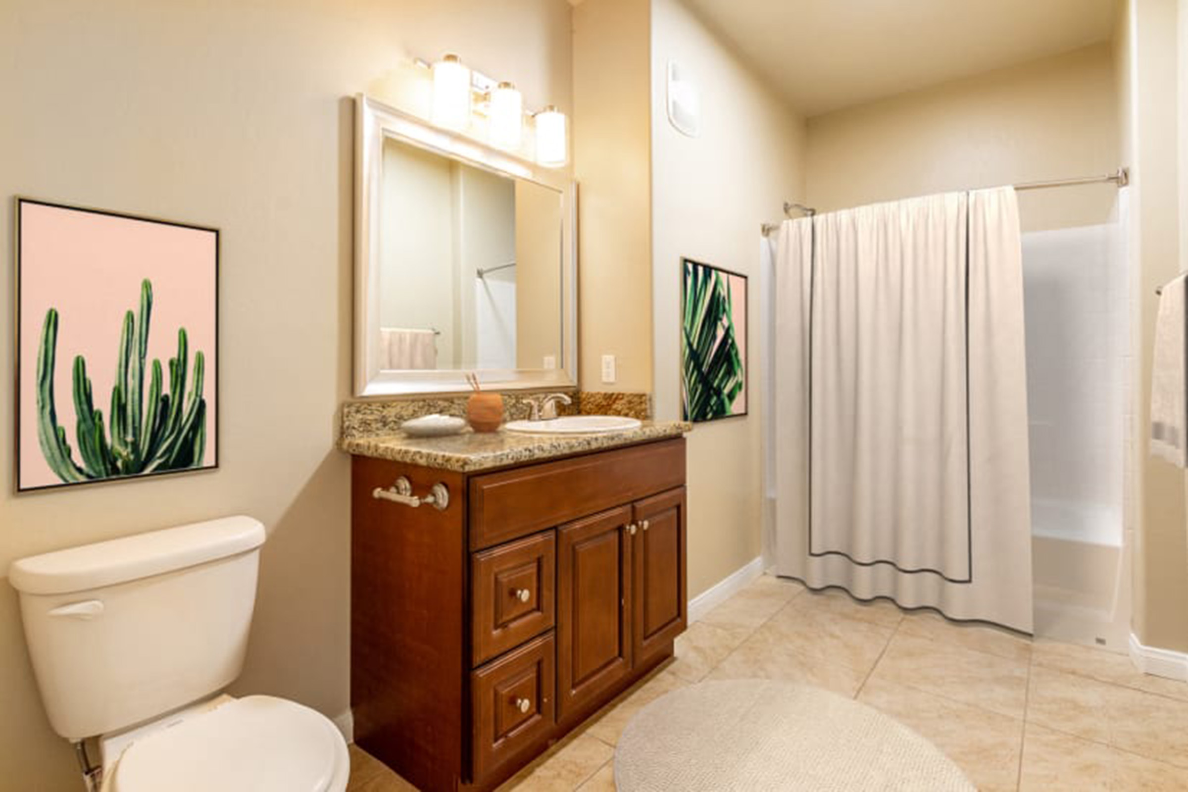
Neighborhood
Points of Interest
Sablewood Gardens Apartments
Located 2600 Sablewood Drive Bakersfield, CA 93314Bank
Bar/Lounge
Cafes, Restaurants & Bars
Cinema
Elementary School
Entertainment
Fitness Center
Grocery Store
High School
Hospital
Mass Transit
Middle School
Miscellaneous
Park
Post Office
Restaurant
Salons
Shopping
Shopping Center
University
Yoga/Pilates
Contact Us
Come in
and say hi
2600 Sablewood Drive
Bakersfield,
CA
93314
Phone Number:
661-271-3589
TTY: 711
Office Hours
Monday through Saturday: 8:30 AM to 5:30 PM. Sunday: Closed.